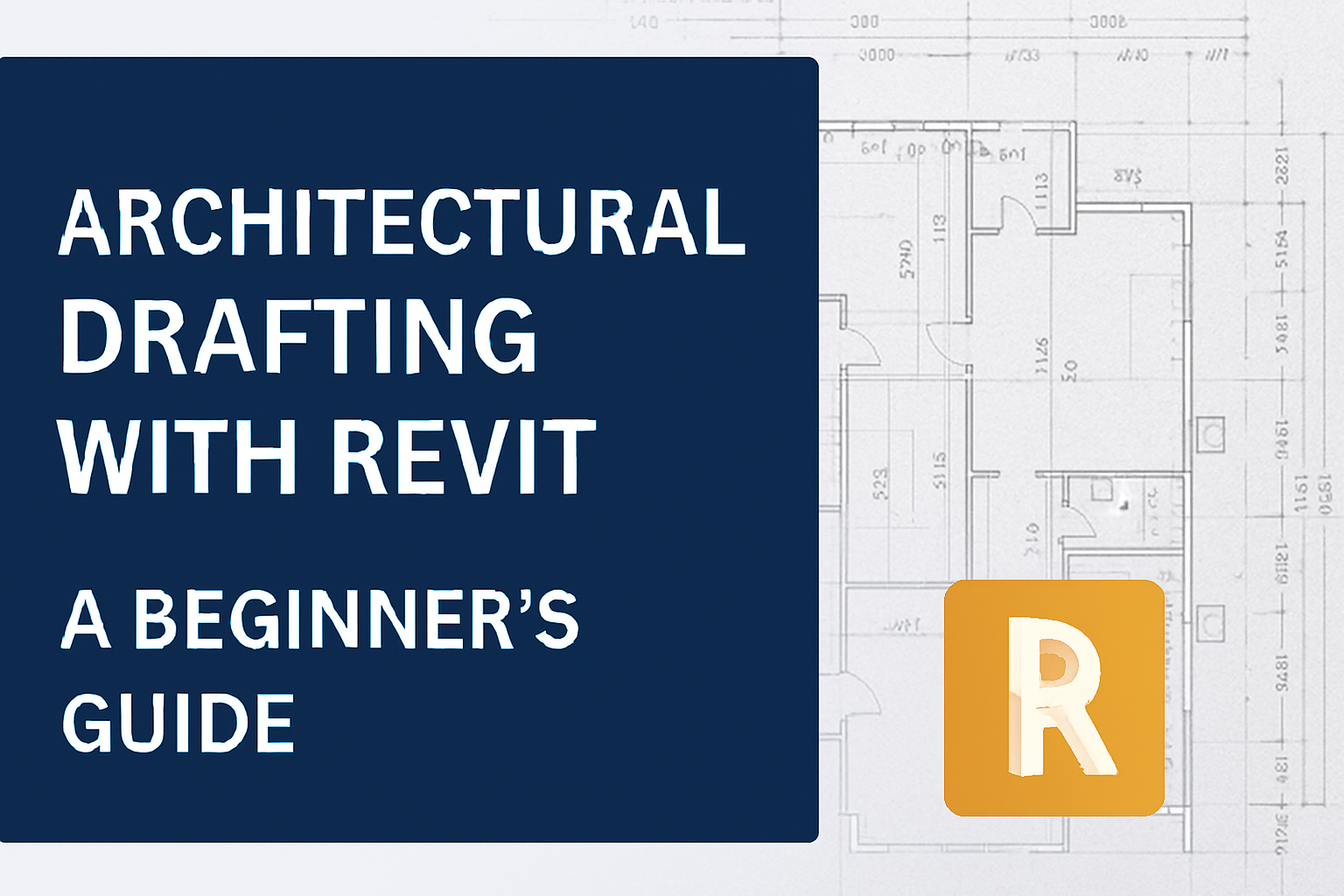
About Course
This beginner-friendly course is designed to introduce aspiring architects, designers, and construction professionals to the fundamentals of architectural drafting using Autodesk Revit. Whether you’re transitioning from traditional CAD tools or starting fresh, this course will equip you with the skills to create precise, professional architectural drawings in a modern BIM environment.
-
How to navigate the Revit interface and set up your workspace
-
Drafting basic architectural elements: walls, doors, windows, floors, and roofs
-
Creating and managing views, sheets, and annotations
-
Understanding levels, grids, and dimensions for accurate design
-
Producing clean, construction-ready drawings and documentation
-
Best practices for organizing your project and collaborating in Revit
Who This Course Is For:
-
Beginners with little to no experience in Revit or CAD
-
Architecture students and early-career professionals
-
Anyone interested in learning architectural drafting in a BIM-based workflow
By the end of this course, you’ll be able to confidently draft architectural plans and details using Revit, laying a strong foundation for more advanced design and modeling skills.
Course Content
ARCHITECTURAL DRAFTING WITH REVIT: A Beginner’s Guide
-
INTRODUCTION TO REVIT
06:57 -
PROJECT PAGE
05:45 -
USER INTERFACE
03:03 -
WALL
12:04 -
ELEVATIONS MARKER
09:39 -
ELEVATION_FLOOR
11:20 -
WALL TYPE
10:04 -
MULLIONS_DOOR
09:18 -
DOOR 1
01:05 -
DOOR 2
10:32 -
WINDOW
08:04 -
VIEW RANGE
05:01 -
PLACING COMPONENT
02:40 -
COMPONENT (MODEL IN PLACE)
04:04 -
COLUMN
12:58 -
SLANTED COLUMN
08:09 -
ROOF BY FOOT PRINT
11:42 -
MONO-PITCHED ROOF
05:29 -
ROOF BY EXTRUSION
06:56 -
CELLING
04:48 -
FLOOR
11:01 -
STAIRS, RAILINGS & RAMP
18:01 -
TEXT MODEL
01:48 -
ROOM (PRESENTATION PLAN DRAWING)
09:24 -
OPENINGS
18:39 -
DORMER OPENING
09:37 -
MODIFYING TOOLS
11:50
Student Ratings & Reviews

